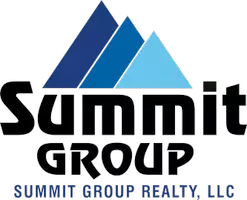For more information regarding the value of a property, please contact us for a free consultation.
2482 Emerald Ridge Loop Tallahassee, FL 32303
Want to know what your home might be worth? Contact us for a FREE valuation!

Our team is ready to help you sell your home for the highest possible price ASAP
Key Details
Sold Price $136,700
Property Type Townhouse
Sub Type Townhouse
Listing Status Sold
Purchase Type For Sale
Square Footage 1,224 sqft
Price per Sqft $111
Subdivision Hartsfield Road Townhomes
MLS Listing ID 341254
Sold Date 02/23/22
Style Traditional/Classical
Bedrooms 3
Full Baths 2
Construction Status Brick 1 or 2 Sides,Siding - Vinyl
Year Built 1999
Lot Size 2,178 Sqft
Lot Dimensions 91x24x91x24
Property Sub-Type Townhouse
Property Description
Use showing time, must have 12 hour notice to show or use showing time, tenant occupied. Updated townhouse located a short drive to FSU, TCC, downtown and more. No HOA fees. Great investment or home purchase. Open concept downstairs with vaulted ceilings. Roof replaced 2020, Water Heater replaced 2016, HVAC replaced 2017, Brand New Dryer and dishwasher, Refrigerator replaced 2020. Plank flooring in Living room and Dining room. Privacy fenced, end unit provides a great size yard and patio. Unit is currently rented at $1025, lease ending 03/31/2022.
Location
State FL
County Leon
Area Nw-02
Rooms
Other Rooms Utility Room - Inside, Walk-in Closet
Master Bedroom 15x11
Bedroom 2 15x10
Bedroom 3 15x10
Bedroom 4 15x10
Bedroom 5 15x10
Living Room 15x10
Dining Room 9x8 9x8
Kitchen 8x8 8x8
Family Room 15x10
Interior
Heating Central, Electric
Cooling Central, Electric, Fans - Ceiling
Flooring Carpet, Tile, Laminate/Pergo Type
Equipment Dishwasher, Disposal, Dryer, Microwave, Refrigerator w/Ice, Washer, Range/Oven
Exterior
Exterior Feature Traditional/Classical
Parking Features Driveway Only
Utilities Available Electric
View None
Road Frontage Paved, Street Lights, Sidewalks
Private Pool No
Building
Lot Description Separate Dining Room, Separate Kitchen, Separate Living Room, Open Floor Plan
Story Unit - End, Story - Two MBR Down
Level or Stories Unit - End, Story - Two MBR Down
Construction Status Brick 1 or 2 Sides,Siding - Vinyl
Schools
Elementary Schools Astoria Park
Middle Schools Griffin
High Schools Godby
Others
Ownership Kyli Herring
SqFt Source Tax
Acceptable Financing Conventional, FHA, VA
Listing Terms Conventional, FHA, VA
Read Less
Bought with Keller Williams Town & Country



