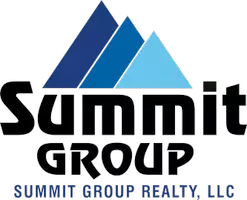For more information regarding the value of a property, please contact us for a free consultation.
3534 Sedona Loop Tallahassee, FL 32308
Want to know what your home might be worth? Contact us for a FREE valuation!

Our team is ready to help you sell your home for the highest possible price ASAP
Key Details
Sold Price $198,000
Property Type Townhouse
Sub Type Townhouse
Listing Status Sold
Purchase Type For Sale
Square Footage 939 sqft
Price per Sqft $210
Subdivision Forest Commons
MLS Listing ID 384839
Sold Date 06/03/25
Style Modern/Contemporary
Bedrooms 2
Full Baths 2
Construction Status Siding-Wood,Slab
HOA Fees $8/ann
Year Built 1987
Lot Size 6,534 Sqft
Property Sub-Type Townhouse
Property Description
With a huge backyard, screened porch and fully-renovated kitchen, this end unit townhouse in NE Tallahassee is a rare find // Located a 5 minute walk from the trail head of the popular Miccosukee Greenway and a very short drive both hospitals, the location can't be beat // Vaulted ceilings in the living/dining area with corner oriented fireplace // Tasteful wood-style vinyl plank floors throughout // Shaker-style cabinets and granite counters with deep single sink adorn the kitchen, complete with stainless steel appliances and a handy pantry // Separate laundry room // Each bedroom has direct access to a full bathroom, each of which have timeless white tile // Screened porch with storage closet overlooks the long green backyard that is fully fenced
Location
State FL
County Leon
Area Ne-01
Rooms
Other Rooms Pantry, Porch - Covered, Porch - Screened, Utility Room - Inside, Walk-in Closet
Master Bedroom 12x13
Bedroom 2 12x13
Living Room 13x15
Dining Room 13x7 13x7
Kitchen 10x8 10x8
Family Room 0x0
Interior
Heating Central, Electric, Fireplace - Wood
Cooling Central, Electric, Fans - Ceiling
Flooring Vinyl Plank
Equipment Dishwasher, Disposal, Dryer, Refrigerator, Washer, Range/Oven
Exterior
Exterior Feature Modern/Contemporary
Parking Features Driveway Only
Utilities Available Electric
View None
Road Frontage Maint - Private, Paved
Private Pool No
Building
Lot Description Kitchen with Bar, Combo Living Rm/DiningRm
Story Story - One, Unit - End
Level or Stories Story - One, Unit - End
Construction Status Siding-Wood,Slab
Schools
Elementary Schools Wt Moore
Middle Schools Cobb
High Schools Lincoln
Others
HOA Fee Include Common Area,Maintenance - Road,Other
Ownership Hannah Wilson & Young Kan
SqFt Source Tax
Acceptable Financing Conventional, FHA, VA
Listing Terms Conventional, FHA, VA
Read Less
Bought with Coldwell Banker Hartung



