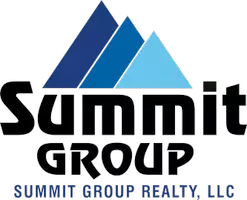For more information regarding the value of a property, please contact us for a free consultation.
8637 Brooklin Place Tallahassee, FL 32312
Want to know what your home might be worth? Contact us for a FREE valuation!

Our team is ready to help you sell your home for the highest possible price ASAP
Key Details
Sold Price $515,000
Property Type Single Family Home
Sub Type Detached Single Family
Listing Status Sold
Purchase Type For Sale
Square Footage 2,576 sqft
Price per Sqft $199
Subdivision Chastain Manor
MLS Listing ID 384652
Sold Date 06/10/25
Style Craftsman
Bedrooms 4
Full Baths 2
Half Baths 1
Construction Status Siding - Fiber Cement
HOA Fees $81/ann
Year Built 2021
Lot Size 6,098 Sqft
Lot Dimensions 110x57x110x57
Property Sub-Type Detached Single Family
Property Description
NEWER NE 2576 sq ft SHOW STOPPER w/ 4/2.5, Huge Bonus Room, Granite Counters, & Office on Fenced Corner Lot! Asking $524,999! You will adore this Azalea model Dream Home! This like new 2021 built features island kitchen, open and split floor plan, stainless appliances, granite counters, 9+ ft ceilings, gas fireplace, pantry, walk in shower, mud room entrance, enormous walk in closet, & much more! There is a covered porch, 2 car garage, patio, privacy fenced yard, laundry room, & sprinkler system! Great location in Chastain Manor w/ A schools & walking distance/biking distance to Publix, Starbucks, Lake Iamonia, parks, playgrounds, & more! HOA fee includes lawn maintenance & pine straw!
Location
State FL
County Leon
Area Ne-01
Rooms
Family Room 22x16
Other Rooms Foyer, Pantry, Porch - Covered, Study/Office, Utility Room - Inside, Walk-in Closet, Bonus Room
Master Bedroom 17x14
Bedroom 2 11x11
Bedroom 3 11x11
Bedroom 4 11x11
Living Room 18x18
Dining Room 18x9 18x9
Kitchen 18x14 18x14
Family Room 22x16
Interior
Heating Central, Electric, Fireplace - Gas
Cooling Central, Electric, Fans - Ceiling, Heat Pump
Flooring Carpet, Tile, Vinyl Plank
Equipment Dishwasher, Disposal, Microwave, Refrigerator w/Ice, Irrigation System, Range/Oven
Exterior
Exterior Feature Craftsman
Parking Features Garage - 2 Car
Utilities Available Tankless
View None
Road Frontage Curb & Gutters, Maint - Gvt., Paved, Street Lights, Sidewalks
Private Pool No
Building
Lot Description Great Room, Kitchen with Bar, Open Floor Plan
Story Story - Two MBR Down
Level or Stories Story - Two MBR Down
Construction Status Siding - Fiber Cement
Schools
Elementary Schools Killearn Lakes
Middle Schools Deerlake
High Schools Chiles
Others
HOA Fee Include Common Area,Maintenance - Lawn
Ownership Gauvin
SqFt Source Tax
Acceptable Financing Conventional, FHA, VA, USDA/RF
Listing Terms Conventional, FHA, VA, USDA/RF
Read Less
Bought with GTwo Property Services, LLC



