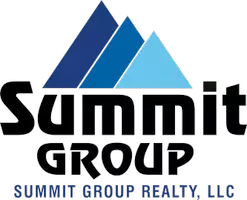For more information regarding the value of a property, please contact us for a free consultation.
3345 Aqua Ridge Way Tallahassee, FL 32309
Want to know what your home might be worth? Contact us for a FREE valuation!

Our team is ready to help you sell your home for the highest possible price ASAP
Key Details
Sold Price $410,000
Property Type Single Family Home
Sub Type Detached Single Family
Listing Status Sold
Purchase Type For Sale
Square Footage 2,076 sqft
Price per Sqft $197
Subdivision Cameron Chase
MLS Listing ID 384673
Sold Date 06/12/25
Style Traditional/Classical
Bedrooms 3
Full Baths 2
Construction Status Brick 1 or 2 Sides,Siding - Fiber Cement,Slab
HOA Fees $14/ann
Year Built 2004
Lot Size 7,405 Sqft
Lot Dimensions 42x101x57x128
Property Sub-Type Detached Single Family
Property Description
Spacious 3 bedroom, 2 bath home on a large corner lot in Cameron Chase. Open and split floor plan features gleaming hardwood floors, high ceilings and plenty of windows, allowing for lots of natural light throughout. Double sided gas fireplace separates the living room and Florida room. Eat-in kitchen with newer stainless appliances. Separate laundry room with washer/dryer and utility sink. Large primary suite with his and her walk-in closets, double vanities, separate shower and jetted tub in primary bath. Two additional ample sized bedrooms and a bathroom complete the home. Enjoy the outdoors on your covered patio overlooking the fully fenced yard. 2-car garage with overhead storage. New roof, HVAC and appliances in 2021. This home has been thoughtfully updated and very well maintained. Located minutes from schools, shopping and I-10
Location
State FL
County Leon
Area Ne-01
Rooms
Family Room 27x11
Other Rooms Foyer, Pantry, Porch - Covered, Study/Office, Utility Room - Inside, Walk-in Closet, Bonus Room
Master Bedroom 16x13
Bedroom 2 13x12
Bedroom 3 12x11
Living Room 19x17
Dining Room 17x12 17x12
Kitchen 18x10 18x10
Family Room 27x11
Interior
Heating Central, Electric, Fireplace - Gas, Heat Pump
Cooling Central, Electric, Fans - Ceiling, Heat Pump
Flooring Carpet, Tile, Hardwood
Equipment Dishwasher, Disposal, Dryer, Microwave, Refrigerator w/Ice, Washer, Irrigation System, Range/Oven
Exterior
Exterior Feature Traditional/Classical
Parking Features Garage - 2 Car
Utilities Available Electric
View None
Road Frontage Curb & Gutters, Maint - Gvt., Paved, Street Lights, Sidewalks
Private Pool No
Building
Lot Description Kitchen with Bar, Kitchen - Eat In, Combo Living Rm/DiningRm, Separate Kitchen, Separate Living Room, Open Floor Plan
Story Story - One, Bedroom - Split Plan
Level or Stories Story - One, Bedroom - Split Plan
Construction Status Brick 1 or 2 Sides,Siding - Fiber Cement,Slab
Schools
Elementary Schools Wt Moore
Middle Schools William J. Montford Middle School
High Schools Lincoln
Others
HOA Fee Include Common Area,Street Lights
SqFt Source Tax
Acceptable Financing Conventional, FHA, VA
Listing Terms Conventional, FHA, VA
Read Less
Bought with Lohman Realty LLC



