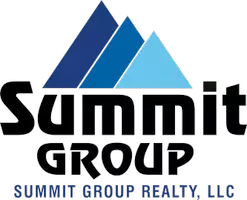For more information regarding the value of a property, please contact us for a free consultation.
3224 Lord Murphy Trail Tallahassee, FL 32309
Want to know what your home might be worth? Contact us for a FREE valuation!

Our team is ready to help you sell your home for the highest possible price ASAP
Key Details
Sold Price $345,000
Property Type Single Family Home
Sub Type Detached Single Family
Listing Status Sold
Purchase Type For Sale
Square Footage 1,402 sqft
Price per Sqft $246
Subdivision Killearn Acres
MLS Listing ID 385498
Sold Date 06/16/25
Style Traditional/Classical
Bedrooms 3
Full Baths 2
Construction Status Brick 1 or 2 Sides,Siding - Vinyl,Slab
Year Built 2004
Lot Size 0.730 Acres
Property Sub-Type Detached Single Family
Property Description
Welcome to this charming and well-cared-for 3-bedroom, 2-bath home nestled on a spacious 0.73-acre lakefront lot in sought-after Killearn Acres—offering tranquility, space, and convenience all in one. Located on a private lake with no HOA, this property features a large deck and a stunning sunroom with wall-to-wall windows overlooking the expansive backyard, perfect for relaxing or entertaining. Inside, you'll find vaulted ceilings and an open floor plan that creates a bright and airy feel throughout. The home offers extra parking space ideal for an RV, boat, or trailer, plus a shed for additional storage. Included with the home is a portable whole-house generator—giving you peace of mind year-round. Major updates include a new roof in 2023, new gutters in 2024, a hot water heater installed in 2022, and a recently serviced HVAC system. Zoned for some of the top-rated A schools in the area and conveniently located near parks, lakes, trails, restaurants, and grocery stores.
Location
State FL
County Leon
Area Ne-01
Rooms
Other Rooms Foyer, Pantry, Porch - Covered, Sunroom, Walk-in Closet
Master Bedroom 14X11
Bedroom 2 9X12
Bedroom 3 10X12
Living Room 14X25
Dining Room 9X10 9X10
Kitchen 9X15 9X15
Family Room -
Interior
Heating Central, Electric
Cooling Central, Electric
Flooring Tile, Laminate/Pergo Type
Equipment Dishwasher, Microwave, Refrigerator w/Ice, Range/Oven
Exterior
Exterior Feature Traditional/Classical
Parking Features Garage - 2 Car
Utilities Available Electric
View Lake Frontage
Road Frontage Maint - Gvt., Paved
Private Pool No
Building
Lot Description Open Floor Plan
Story Story - One
Level or Stories Story - One
Construction Status Brick 1 or 2 Sides,Siding - Vinyl,Slab
Schools
Elementary Schools Desoto Trail
Middle Schools William J. Montford Middle School
High Schools Chiles
Others
HOA Fee Include None
SqFt Source Tax
Acceptable Financing Conventional, FHA, VA
Listing Terms Conventional, FHA, VA
Read Less
Bought with Coldwell Banker Hartung



