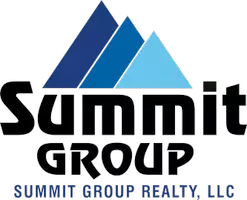For more information regarding the value of a property, please contact us for a free consultation.
1106 GROVELAND HILLS Drive Tallahassee, FL 32317
Want to know what your home might be worth? Contact us for a FREE valuation!

Our team is ready to help you sell your home for the highest possible price ASAP
Key Details
Sold Price $560,000
Property Type Single Family Home
Sub Type Detached Single Family
Listing Status Sold
Purchase Type For Sale
Square Footage 3,800 sqft
Price per Sqft $147
Subdivision Unplatted Land
MLS Listing ID 384253
Sold Date 06/16/25
Style Traditional/Classical
Bedrooms 4
Full Baths 5
Construction Status Brick 4 Sides,Slab,Crawl Space
Year Built 1987
Lot Size 4.700 Acres
Lot Dimensions 660x312x660x312
Property Sub-Type Detached Single Family
Property Description
$26,000 PRICE IMPROVEMENT!!! LOOKING FOR A PRIVATE OASIS? NOW'S YOUR CHANCE TO OWN YOUR OWN PARADISE, COMPLETE WITH A POOL AND SEPARATE GUEST HOUSE ON 4.70 +/- GORGEOUS ACRES . . . AND, IT'S A PRIME LOCATION THAT'S 5 MINUTES FROM COSTCO IN NE TALLAHASSEE! The main house (3 BR/3 BA + Office) is 2505 sf and the guest house (1 BR/2 BA) is 1295 sf for a combined total of 3800 sf. The guest house has a 1-car garage, there's a 24 x 40 carport, a 16 x 14 workshop/storage building. Both the main and guest houses have screened porches and a 58 x 8 covered front porch runs the length of the main house. There's an abundance of wood flooring in both homes, the rooms are spacious, and the possibilities are endless! Come experience 1106 Groveland Hills Dr. - where nature abounds and memories are made!
Location
State FL
County Leon
Area Ne-01
Rooms
Family Room 26x13
Other Rooms Foyer, Pantry, Porch - Covered, Porch - Screened, Study/Office, Utility Room - Inside, Walk-in Closet
Master Bedroom 21x14
Bedroom 2 12x12
Bedroom 3 21x12
Bedroom 4 11X11
Living Room 22x16
Dining Room 12x11 12x11
Kitchen 12x11 12x11
Family Room 26x13
Interior
Heating Central, Electric, Fireplace - Wood
Cooling Central, Electric, Fans - Ceiling, Window/Wall Unit
Flooring Tile, Hardwood, Vinyl Plank
Equipment Dishwasher, Microwave, Refrigerator w/Ice, Range/Oven
Exterior
Exterior Feature Traditional/Classical
Parking Features Carport - 3+ Car, Garage - 1 Car
Pool Pool - In Ground, Pool Equipment, Vinyl Liner
Utilities Available 2+ Heaters, Electric
View None
Road Frontage Maint - Gvt., Paved
Private Pool Yes
Building
Lot Description Separate Family Room, Separate Dining Room, Separate Kitchen, Separate Living Room
Story Story - One, Bedroom - Split Plan
Level or Stories Story - One, Bedroom - Split Plan
Construction Status Brick 4 Sides,Slab,Crawl Space
Schools
Elementary Schools Buck Lake
Middle Schools Swift Creek
High Schools Lincoln
Others
HOA Fee Include None
Ownership Catherine & Daniel Bruijn
SqFt Source Other
Acceptable Financing Conventional, FHA
Listing Terms Conventional, FHA
Read Less
Bought with Mainstreet Realty Of Tallahass



