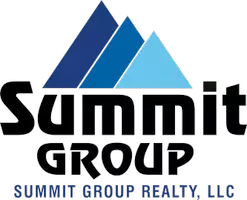For more information regarding the value of a property, please contact us for a free consultation.
5708 Village Ridge Lane Tallahassee, FL 32312
Want to know what your home might be worth? Contact us for a FREE valuation!

Our team is ready to help you sell your home for the highest possible price ASAP
Key Details
Sold Price $440,000
Property Type Single Family Home
Sub Type Detached Single Family
Listing Status Sold
Purchase Type For Sale
Square Footage 1,654 sqft
Price per Sqft $266
Subdivision Brookside Village
MLS Listing ID 383990
Sold Date 06/16/25
Style Craftsman
Bedrooms 3
Full Baths 2
Construction Status Siding - Fiber Cement,Slab,Brick-Partial/Trim
HOA Fees $31/ann
Year Built 2021
Lot Size 8,276 Sqft
Property Sub-Type Detached Single Family
Property Description
Lowest price in years in sought-after Brookside // Very gently lived in and well-kept, it feels like brand new construction at only five years old // Overlook the green space/pond from your screened porch or the separate 8' x 11' slab patio // Enjoy being a short drive to the shopping, farmers market and dining at Kerry Forest Parkway, as well as a brand new Publix and Starbucks // Step into the entry foyer with step up ceilings with ambiance lighting // Admire the gleaming hardwood floors throughout the entire house (except laundry and baths) // Relax in the open living floor plan with natural-gas power corner fireplace, step up ceilings and ample space for furniture // Kitchen features include soft-close drawers, massive island with breakfast bar seating, big dining space, pantry, under cabinet lighting, tasteful tile backsplash plus loads of counter top space & cabinet storage // Primary bedroom suite is separated from other bedrooms and has wide walk-in closet, two linen closets, double sinks, garden tub, private water closet, plus a shower with seating bench and additional hand-held sprayer // Laundry room has accent tile, storage cabinets, and decorative drop zone with shelving // Garage has handy utility sink // With side walks throughout the small community that continue into adjacent large Ox Bottom Manor, you can get your 10,000 steps in safely, even at night with continuous street lights
Location
State FL
County Leon
Area Ne-01
Rooms
Other Rooms Foyer, Pantry, Porch - Covered, Porch - Screened, Sunroom, Utility Room - Inside, Walk-in Closet, Bonus Room
Master Bedroom 13x16
Bedroom 2 14x11
Bedroom 3 14x11
Living Room 15x19
Dining Room 11x12 11x12
Kitchen 11x14 11x14
Family Room -
Interior
Heating Central, Electric, Fireplace - Gas
Cooling Central, Electric, Fans - Ceiling
Flooring Tile, Hardwood
Equipment Dishwasher, Disposal, Dryer, Microwave, Refrigerator w/Ice, Security Syst Equip-Owned, Washer, Irrigation System, Range/Oven
Exterior
Exterior Feature Craftsman
Parking Features Garage - 2 Car
Utilities Available Gas, Tankless
View Green Space Frontage, Pond Frontage
Road Frontage Curb & Gutters, Maint - Gvt., Paved, Street Lights, Sidewalks
Private Pool No
Building
Lot Description Great Room, Kitchen with Bar, Kitchen - Eat In, Open Floor Plan
Story Story - One, Bedroom - Split Plan
Level or Stories Story - One, Bedroom - Split Plan
Construction Status Siding - Fiber Cement,Slab,Brick-Partial/Trim
Schools
Elementary Schools Hawks Rise
Middle Schools Deerlake
High Schools Chiles
Others
HOA Fee Include Common Area,Other
Ownership Terri H Beaty
SqFt Source Tax
Acceptable Financing Conventional, FHA, VA
Listing Terms Conventional, FHA, VA
Read Less
Bought with Treadway Appraisal & Realty



