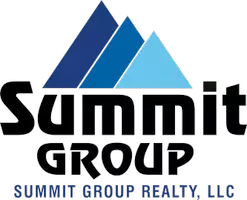For more information regarding the value of a property, please contact us for a free consultation.
370 ROB ROY Trail Tallahassee, FL 32312
Want to know what your home might be worth? Contact us for a FREE valuation!

Our team is ready to help you sell your home for the highest possible price ASAP
Key Details
Sold Price $385,000
Property Type Single Family Home
Sub Type Detached Single Family
Listing Status Sold
Purchase Type For Sale
Square Footage 2,251 sqft
Price per Sqft $171
Subdivision Hunters Crossing Phase 3
MLS Listing ID 385317
Sold Date 06/17/25
Style Traditional/Classical
Bedrooms 3
Full Baths 2
Construction Status Brick 4 Sides,Slab
HOA Fees $26/ann
Year Built 1996
Lot Size 5,662 Sqft
Lot Dimensions 60x102x60x93
Property Sub-Type Detached Single Family
Property Description
Luxury living in Hunter's Crossing! This all brick home is loaded with special features from arched doorways, 9 ft ceilings, built-in cabinets, crown moldings throughout, plantations shutters, central vac and gas fireplace! Updated stainless appliances in lovely eat-in kitchen with bay window. Wall of windows in sun room with beautiful, private backyard views over-looking peaceful green space and large deck. Spacious master and master bath plus large walk-in closet. Inside utility room, garage with utility sink. You'll enjoy care-free living in a convenient neighborhood with common areas! Selling in as is condition. Vacant, lock box.
Location
State FL
County Leon
Area Ne-01
Rooms
Other Rooms Sunroom, Utility Room - Inside, Walk-in Closet
Master Bedroom 15x13
Bedroom 2 14x11
Bedroom 3 12x10
Living Room 20x15
Dining Room 20x12 20x12
Kitchen 21x10 21x10
Family Room 0
Interior
Heating Central, Electric, Fireplace - Gas
Cooling Central, Electric, Fans - Ceiling
Flooring Tile, Hardwood
Equipment Dishwasher, Disposal, Microwave, Refrigerator w/Ice, Range/Oven
Exterior
Exterior Feature Traditional/Classical
Parking Features Garage - 2 Car
Utilities Available Gas
View None
Road Frontage Maint - Gvt., Paved, Street Lights, Sidewalks
Private Pool No
Building
Lot Description Kitchen - Eat In, Separate Dining Room, Separate Living Room, Open Floor Plan
Story Story - One, Bedroom - Split Plan
Level or Stories Story - One, Bedroom - Split Plan
Construction Status Brick 4 Sides,Slab
Schools
Elementary Schools Sealey
Middle Schools Raa
High Schools Leon
Others
HOA Fee Include Common Area,Street Lights
Ownership ROGERS JAN GARETH
SqFt Source Tax
Acceptable Financing Conventional, FHA, VA
Listing Terms Conventional, FHA, VA
Read Less
Bought with Hill Spooner & Elliott Inc



