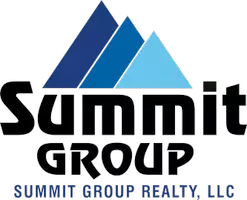For more information regarding the value of a property, please contact us for a free consultation.
6256 Whittondale Drive Tallahassee, FL 32312
Want to know what your home might be worth? Contact us for a FREE valuation!

Our team is ready to help you sell your home for the highest possible price ASAP
Key Details
Sold Price $637,000
Property Type Single Family Home
Sub Type Detached Single Family
Listing Status Sold
Purchase Type For Sale
Square Footage 3,338 sqft
Price per Sqft $190
Subdivision Ox Bottom Manor
MLS Listing ID 384034
Sold Date 06/20/25
Style Traditional/Classical
Bedrooms 4
Full Baths 2
Half Baths 1
Construction Status Brick 4 Sides,Siding - Fiber Cement,Crawl Space
HOA Fees $16/ann
Year Built 1993
Lot Size 0.640 Acres
Property Sub-Type Detached Single Family
Property Description
What a find in sought-after Ox Bottom Manor // Large natural lot that overlooks lush City-owned green space // Flexible floor plan with an office and sunroom that are in addition to the four bedrooms + living room // Kitchen has sizable pantry, island with electric outlet and bar seating, as well as granite countertops and huge breakfast space that can easily be the sole dining area with a large table // Massive formal dining/living space has natural gas fireplace, built-in shelving and cabinets and entry to sun room via double doors // Sunroom is big enough for a pool table and a game watching area // Primary suite has entry from sunroom, double walk-in closets, private water closet and separate sinks with granite and updated cabinetry // Secondary bedrooms each have either double closets or walk-ins // Office has wall of built-in to keep everything organized // Gorgeous formal entry foyer // 12' long laundry with sink, cabinets and hobby counter space // Crawl space entry is walkable and serves as a great storage area // Two separate HVAC units for extra efficiency (one unit for 2024, the other from 2009) // 2015 roof + 2020 water heater
Location
State FL
County Leon
Area Ne-01
Rooms
Other Rooms Foyer, Pantry, Study/Office, Sunroom, Utility Room - Inside, Walk-in Closet
Master Bedroom 18x18
Bedroom 2 14x12
Bedroom 3 12x12
Bedroom 4 12x11
Living Room 17x21
Dining Room 17x11 17x11
Kitchen 17x12 17x12
Family Room 0x0
Interior
Heating Central, Fireplace - Gas, Natural Gas
Cooling Central, Electric, Fans - Ceiling
Flooring Carpet, Tile, Hardwood
Equipment Dishwasher, Disposal, Microwave, Oven(s), Refrigerator w/Ice, Security Syst Equip-Owned, Irrigation System, Stove
Exterior
Exterior Feature Traditional/Classical
Parking Features Garage - 2 Car
Utilities Available Gas
View Green Space Frontage
Road Frontage Curb & Gutters, Maint - Gvt., Paved, Street Lights, Sidewalks
Private Pool No
Building
Lot Description Kitchen with Bar, Kitchen - Eat In, Combo Living Rm/DiningRm, Separate Kitchen
Story Story - One
Level or Stories Story - One
Construction Status Brick 4 Sides,Siding - Fiber Cement,Crawl Space
Schools
Elementary Schools Hawks Rise
Middle Schools Deerlake
High Schools Chiles
Others
HOA Fee Include Common Area,Other
Ownership Amanda & Joseph Boor
SqFt Source Tax
Acceptable Financing Conventional, FHA, VA, Cash Only
Listing Terms Conventional, FHA, VA, Cash Only
Read Less
Bought with Bulldog Properties, LLC



